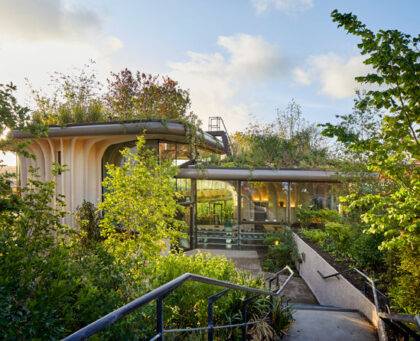
Maggie’s Yorkshire was completed in 2020 and is the 26th Maggie’s Centre. It was designed by Heatherwick Studio. Maggie’s Centres are vitally important, as they are places where people with cancer, and their families and friends, can go to find free practical and emotional support during a difficult time. The green roof at Maggie’s ensures the building is enveloped in nature from top to bottom.
The Building
Maggie’s Yorkshire contains several counselling rooms, a large kitchen/dining area and a number of social spaces for group activities, including a library and exercise room.
The most striking feature of Maggie’s Yorkshire is its substantial green roof, which is built to three different height levels, essentially dividing it into three separate areas. This is an intensive green roof, meaning that it is designed to be able to thrive and flourish as much as a standard garden. There are also ground level borders which surround the whole building, providing further greenery – causing the building and its surroundings to appear enveloped in nature from top to bottom.
The Maggie’s Irrigation Project
Access Irrigation were responsible for the design, supply and installation of the complete irrigation system watering both the green roof and the ground level borders.
The irrigation control system
The system was fully automated, using a Heron Mi irrigation controller. This controller has a large digital display for easy, accurate programming and a very high level of reliability. The controller features a pump freeze facility, which in conjunction with a float switch will suspend the programme in the event of a failure in the water supply. To prevent operation in wet weather a rain sensor was included.
The irrigation pump package
A Cat 5 pump & tank unit was used to create a pressurised water supply and to comply with the Water Regulations regarding backflow prevention. Both the controller and pump & tank unit were housed in the ground level plant room of the Centre. Solenoid valves were used to split the system into sperate zones, to allow each zone to operate at a separate time, thereby enabling good water flow and therefore efficient watering for each zone. The solenoid valves were connected to the controller via signal cable and connected to the pump & tank unit via supply pipe.
Irrigation solenoid valves
Each solenoid valve is opened and closed in sequence by the controller. When the first valve opens, the pump will detect a drop in pressure (due to pressure release from the open valve) and will begin to operate to boost the pressure back up again. This will cause water to flow through the first (now open) solenoid valve to water the first zone. The controller closes the first valve, and immediately opens the next valve in the sequence. Once the last valve has closed, the water flow will cease, and pressure will build again, and the pump will stop operating.
Solenoid valves mounted on a manifold were positioned in the ground level plant room to operate the green roof irrigation, and solenoid valves housed in underground valve boxes (buried underneath the ground level borders) were used to operate the ground level borders irrigation. The irrigation system was split into a total of 12 zones. The watering for the green roof was split into 5 separate zones to water the planting and shrubs, and 1 zone to water the trees. Likewise, the watering for the ground level borders was split into 5 separate zones to water the planting and shrubs, and 1 zone to water the trees.
Permadrip-pro for the roof and borders
All areas of the green roof and the borders around the building were watered using Permadrip-Pro dripline. Permadrip-Pro is a brown coloured dripline designed for landscape irrigation with a 16mm pipe diameter and a wall thickness of 1.2mm. The 1.6 L/h drip emitters are pressure compensating, ensuring uniform output over a wide pressure range and include a built-in anti-siphon mechanism, to prevent dirt being sucked into the drippers at the end of the irrigation cycle. These features make it ideal for sub-surface use and for use on sloping sites.
The emitters also have a large inlet filter and unique, continually self-cleaning design, giving excellent resistance to blockages. For the green roof, dripline of 0.3m dripper spacing was used for the planting and shrubs, being laid out in lengths spaced every 0.5m apart. For the ground level borders, dripline of 0.5m dripper spacing was used for the planting and shrubs, being laid out in lengths every 0.5m apart. Dripline of 0.15m dripper spacing was used for the trees of both areas, being laid out in a ring around every tree.

The Installation of the Irrigation
Our experienced engineers were responsible for the installation, testing and commissioning of the complete system. This was carried out in phases according to actual site conditions and the program of works. Once the installation was complete, we provided the client with full instructions on the operation of the system.
The Result
Our irrigation system for the green roof at Maggie’s Yorkshire has resulted in a lush and well-watered garden, creating a covering of greenery surrounding the whole building, from top to bottom. This has in turn provided an atmosphere of peace and calm – which has a positive impact upon all who visit the Centre. Our work is greatly valued by those at the Centre, and we continue to conduct regular service visits to maintain the irrigation system. We are delighted with the result and are proud to play our part in providing a comforting environment to those in times of difficulty.